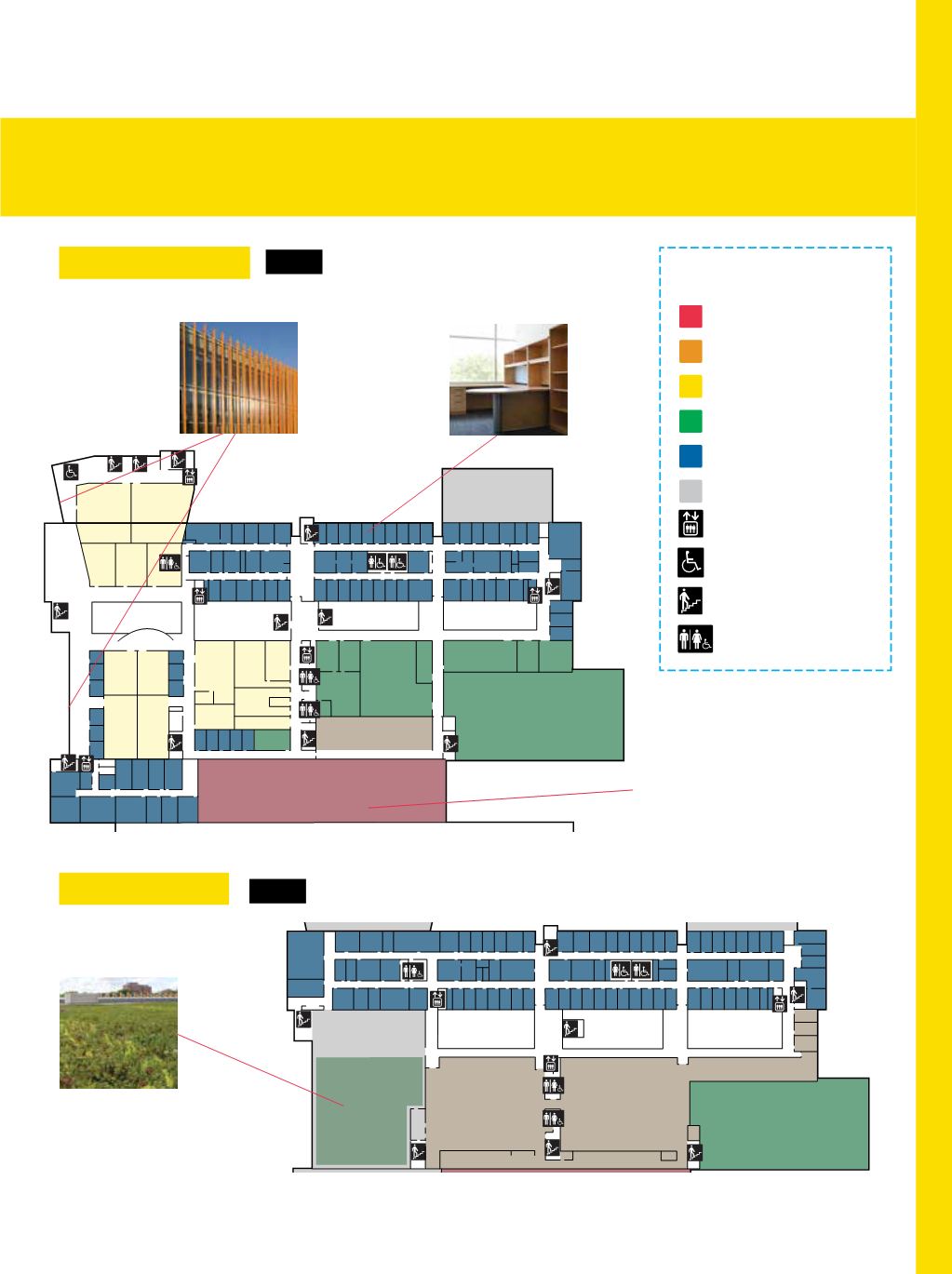
CEI. view . fall 2012
13
Floor Plan Key
Industrial Courtyard
Graduate Workspace
Classrooms
Laboratory Space
Meeting and Office Space
Roof
Elevator
Ramp
Stairs
Washroom
Open to Lower Level
Open to Lower Level
Open to Lower Level
Graduate Workspace
Roof
Open to Lower Level
Open to Lower Level
Open to Industrial Courtyard
second FLOOR
Phase 2
Roof
Roof
Roof
Green Roof
Graduate Student
Workspace
Open to Lower Level
Open to Lower Level
Open to Lower Level
Open to Lower Level
Open to Industrial Courtyard
third FLOOR
Phase 2
Faculty and
administrative
offices
Thegreen roof
An environmentally
friendly roof collects
and filters rain to
provide gray water.
The Industrial Courtyard
This iswhere industrial partnerswill set up shop
toworkwith students and faculty researchers to
develop newbusiness ideas or work on engineering
challenges they’re facing. The courtyard is awide-
open space, similar to an airplane hanger, with
ample electrical power and natural light.
Sunshades
Exterior sunshades
help filter the
afternoon sun on
thewest side of
the building.


