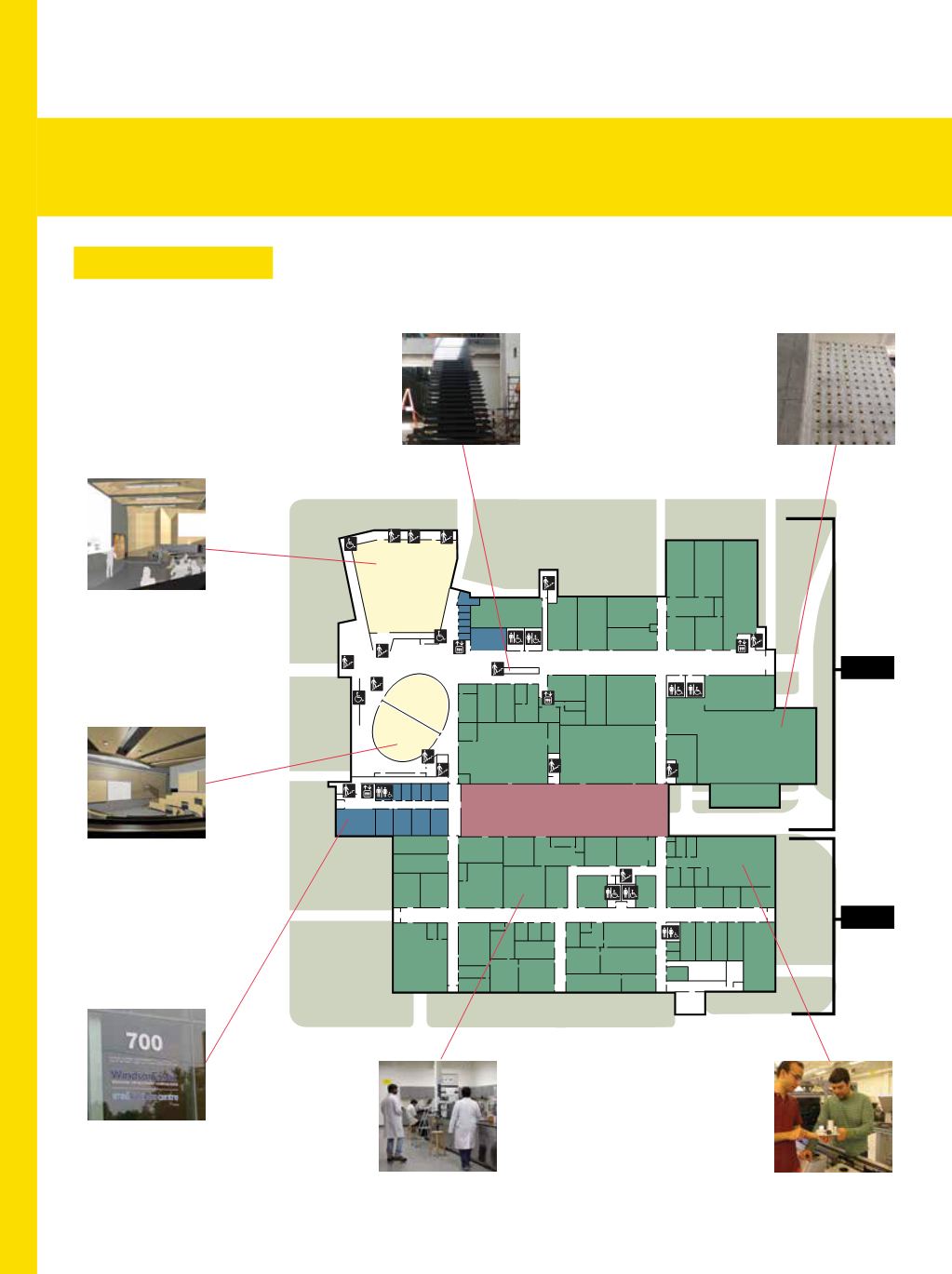
12
view . fall 2012 . CEI
IndustrialCourtyard
Waste
Removal
Areas
LaboratoryWorkspace
Classroom
Classroom
Classroom
GROUND FLOOR
Phase 2
Phase 1
Centre for Engineering Innovation
State-of-the-art Classes
Broken into two 120-person
classrooms, this room’s
“thrust” design brings
the presenter into closer
contact with the audience
and supports themwith an
array of A/V technologies.
Windsor-Essex
EconomicDevelopment
Commission
BMOLearningForum
This 350-seat
classroomuniquely
mixes lecture, lab and
group learning
(see page 16).
Research labs
Faculty and students
have access to 80
research and teaching
laboratories.
TheCentre for Structures
Safety andFailureAnalysis
This incredible laboratory
features a “strong” wall and floor
to carry out structural testing.
Thewall is 4.92’ thick by 35.4’ high
and the floor is 3.6’ thick.
IntelligentManufacturing
SystemsCentre (IMSC)
Including iDesign, iPlan and iFactory,
the IMSC is the first of its kind in the
WesternHemisphere to offer rapid
prototyping and trial manufacturing
assembly of small consumer goods.
The “floating” staircase
This 10,500-lb. mini-miracle of creativity and ingenuity is
located in the building’s atrium. Themassive structure
was put into place in one piece during an hour-long dance
between a large crane and a forklift. The staircase appears
to float in themiddle of the room, with its structure
contained in a steel beamrunning under its centre.


