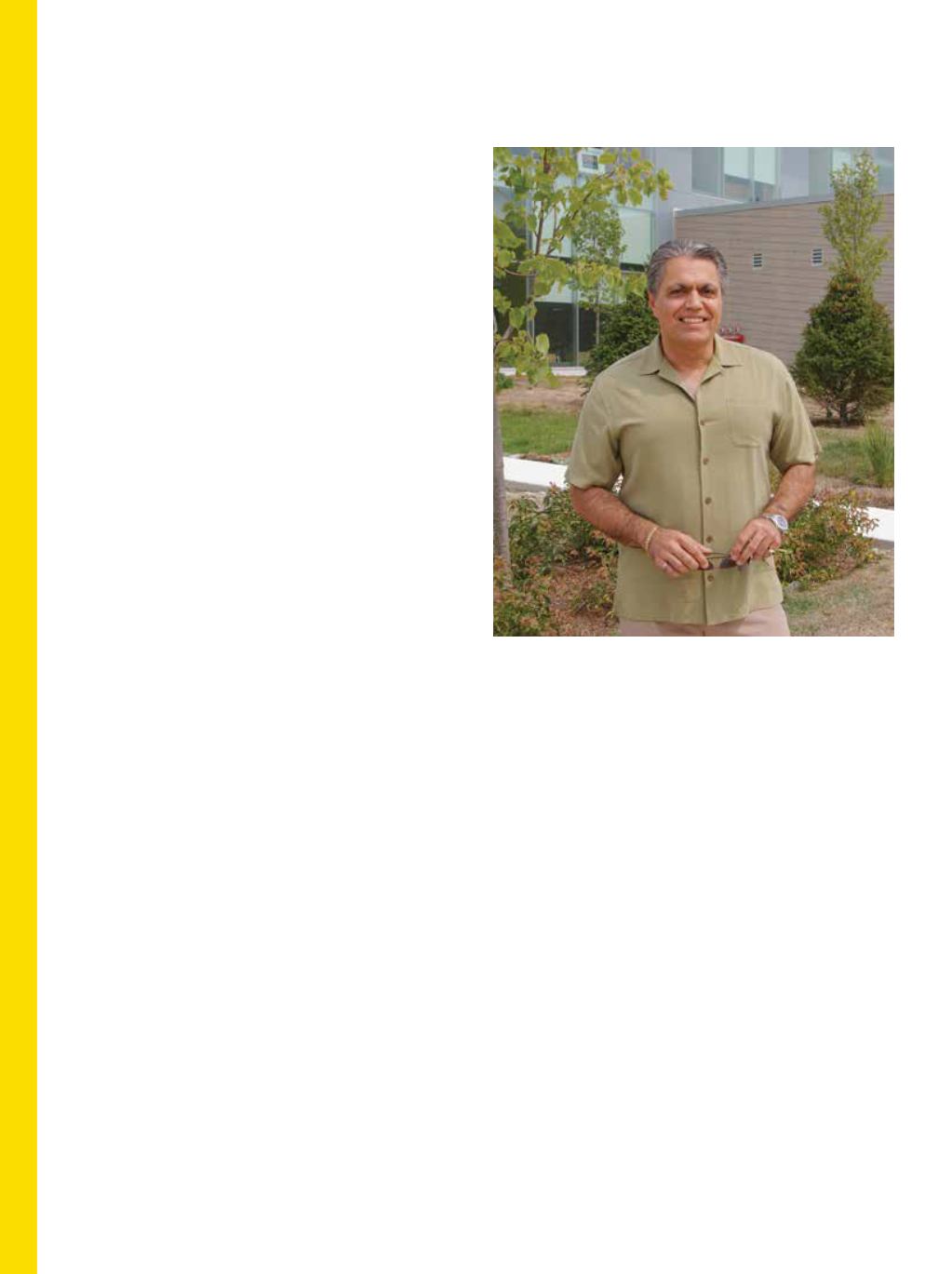
10
view . fall 2012 . CEI
Dr. Mehrdad Saif, dean of the Faculty of Engineering, notes that,
“We are creating an environment that will promote cross-pollination
between our discipline and business, sciences, human kinetics,
the arts as well as the community and local industry. Working at
the boundaries, we can be innovative, make an impact and add
economic value to the surrounding area.”
The CEI will greatly enhance the University’s current research
areas of excellence and enable the development of new ones by
offering more space and new technologies.
It will also allow the University to expand first-year enrolment
to nearly 1,800 students, to hire additional faculty, staff and
research associates, and offer up new coursework like the
Aerospace Option within Mechanical Engineering. It even will make
it possible for researchers to utilize equipment that was mothballed
due to space constraints.
The CEI is meant to be a living and learning building, says
architect Stelzer. It features a combination of exposed structure
and monitored systems designed to exhibit construction concepts
and illustrate engineering principles through environmentally
friendly technologies.
For example, the building terraces down from three storeys to
one storey, with approximately 20,000 square feet of green roof
with thermocouples and water flow measuring devices. Stelzer
explains that, “We have a control sample on the regular roof so
that students can compare the performance of the green roof to
the regular roof.”
As part of a live building concept, the facility is designed with
different structural systems and materials: concrete shear walls with
precast slabs, concrete shear walls with cast-in-place slabs, and
structural steel with concentrically braced frames, says Fernando
Cruz, project manager, Halsall Associates.
There are four pedestrian bridges over the atrium, which are
designed with different structural systems. “The university plans
to place instruments on the bridges to measure material strain and
deformation so students can apply load to the bridges and study
their behaviour,” says Cruz.
Information collected by the building automation system will be
displayed on a touch screen panel in the building’s atrium, available
to students and researchers alike.
Managing a building project of this magnitude and square
footage with a construction schedule of greater than two years
poses some unique challenges, says Jennifer Di Domenico
BASc ’04, MASc ’06, project manager, JPT Management.
“There are several unique features of this project that make
it stand out,” says Di Domenico. “The completed building will
house all faculty and staff as well as all teaching and research
space associated with the Faculty of Engineering. This building
was designed with different construction technologies enabling
faculty to use the building as a teaching tool, illustrating various
construction systems and principles to students.”
“We are creating an environment
that will promote cross-pollination
between our discipline and
business, sciences, human kinetics,
the arts as well as the community
and local industry. Working at the
boundaries, we can be innovative,
make an impact and add economic
value to the surrounding area.”
Dr. MEHRDAD SAIF, DEAN OF THE
FACULTY OF ENGINEERING (above)


